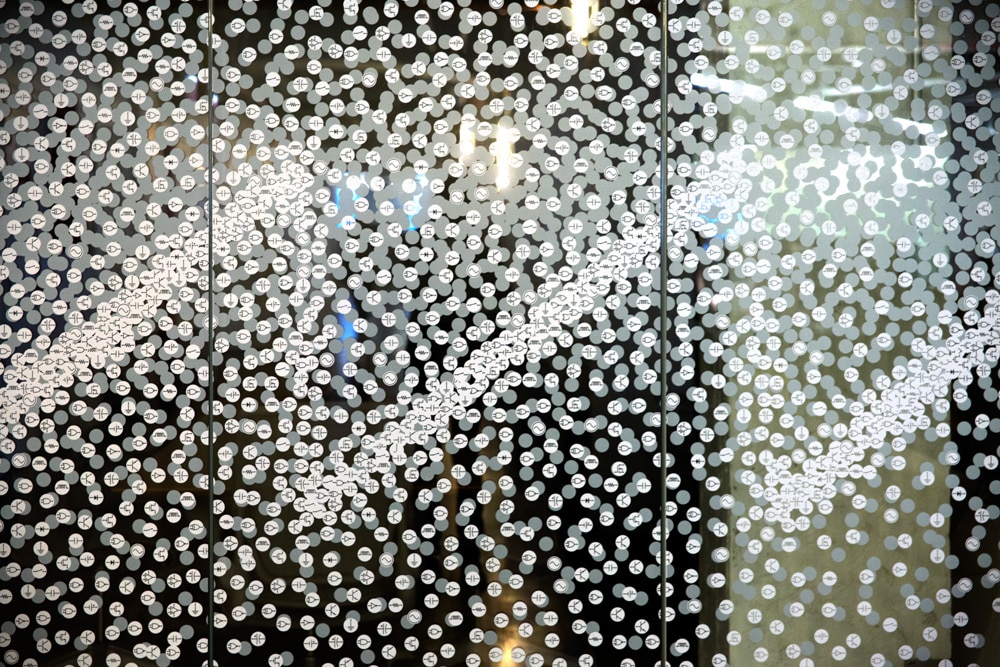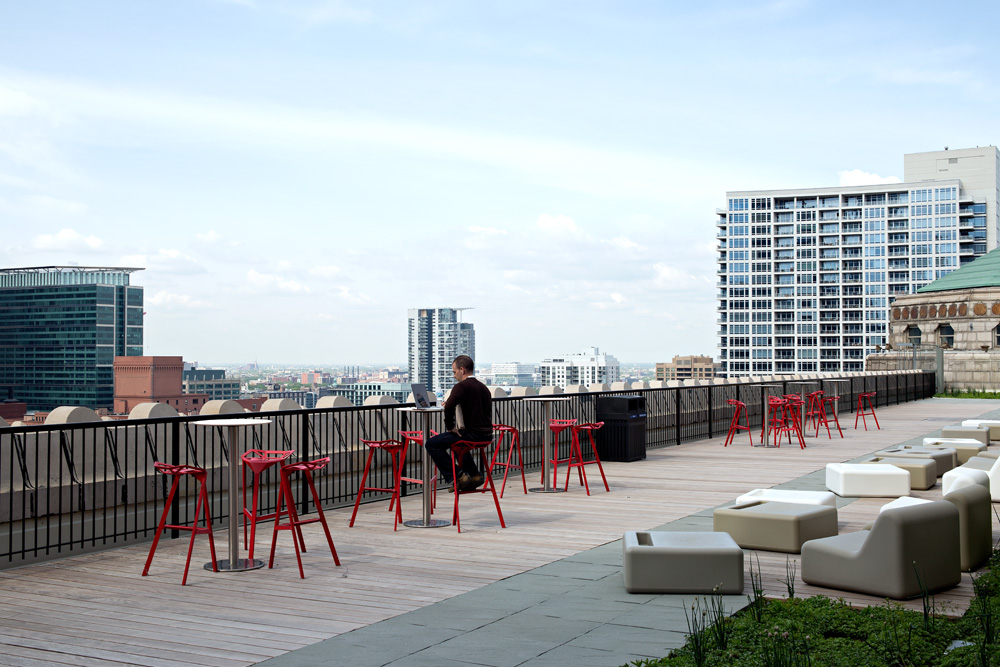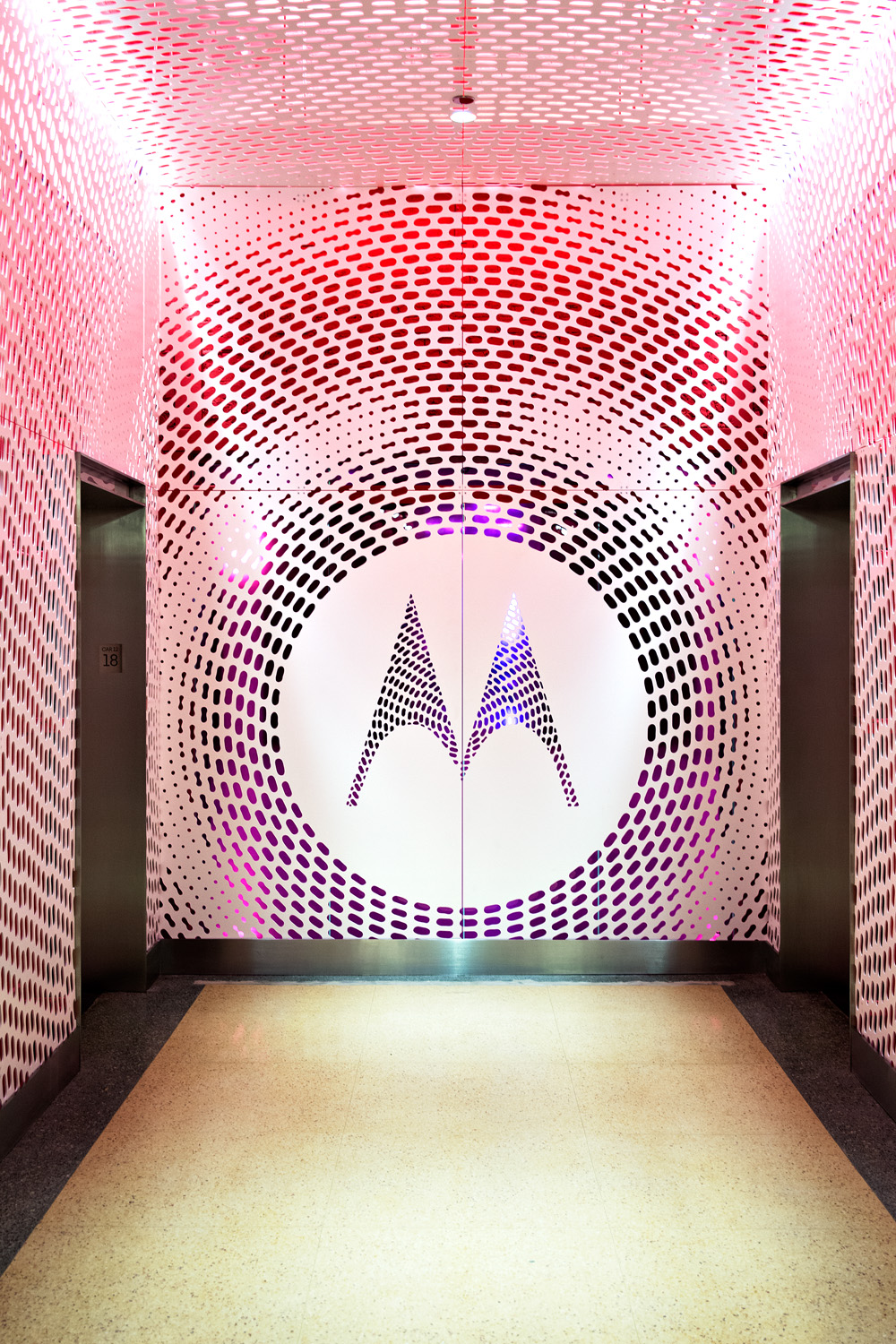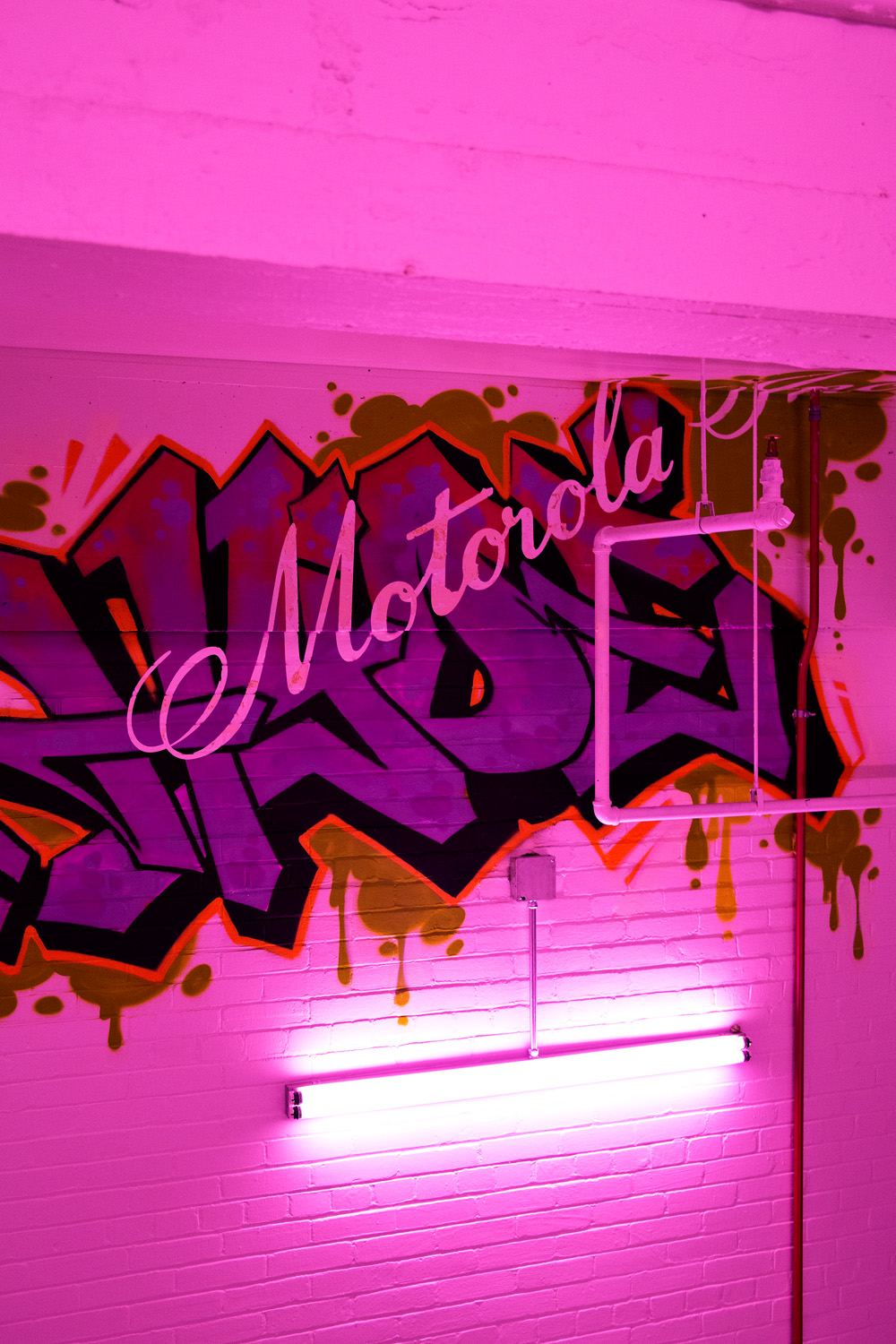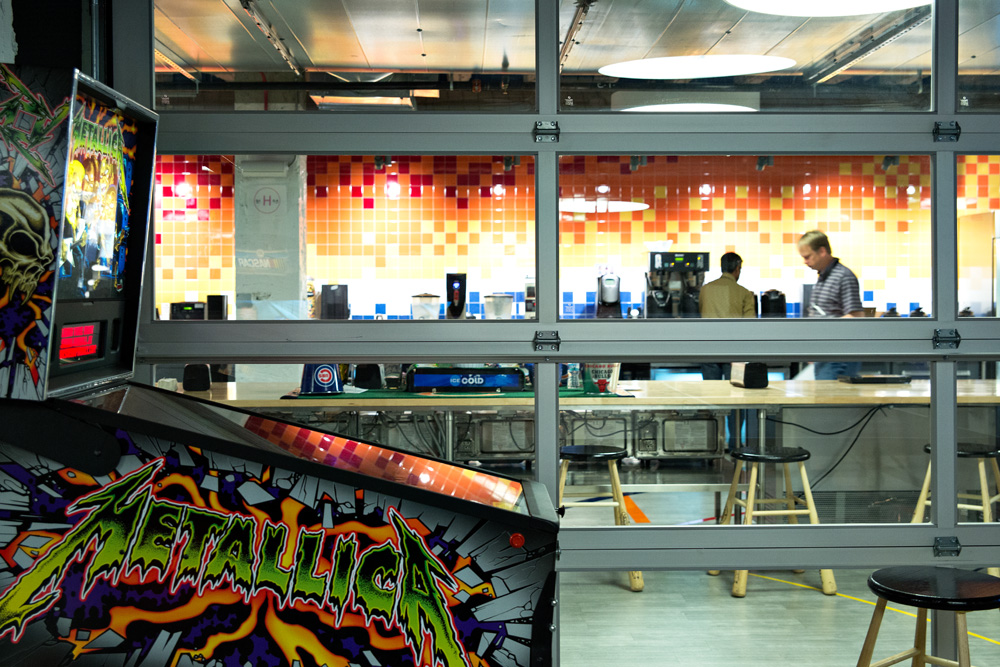Occupying the top four floors of the Merchandise Mart in downtown Chicago, Motorola Mobility’s new office space provides 600,000 square feet of space for its 2,000 employees. In April, the company completed its move to Chicago after several years in Libertyville, Illinois, a nearby suburb. The new digs are playful but sleek, and are designed to inspire collaboration above all.
Designed by global design firm Gensler, the modern, metallic space incorporates Motorola logos from past and present in colorful light displays, stairwell graffiti, human-sized cell phone sculptures, and even elevator detail. A light-filled pink Motorola logo greets employees and clients alike as they enter and exit the space.
Much of this new space is devoted to engineering labs, each with a distinctive textile marking the exterior—wood, tin, brushed metal and the like. There are seven micro-kitchens throughout Motorola’s space—one is baseball themed, another showcases Chicago public transit. Each was designed based on employee feedback.
The office is equipped with perks for employees, including treadmill desks, standing desks, and a well-stocked game room. On one floor, several meeting nooks are scattered throughout, groupings of two to four brightly colored chairs and couches. A town-hall meeting space is the only traditional-looking conference room as far as the eye can see; it is used for larger company meetings and regularly monthly staff updates.
Perhaps most impressive is the 50,000-square-foot rooftop garden overlooking the Chicago River. Equipped with Wi-Fi, pergola-topped seating areas, and a garden of succulents, it is the perfect blend of the work and play space that Motorola Mobility is cultivating for its workers.
